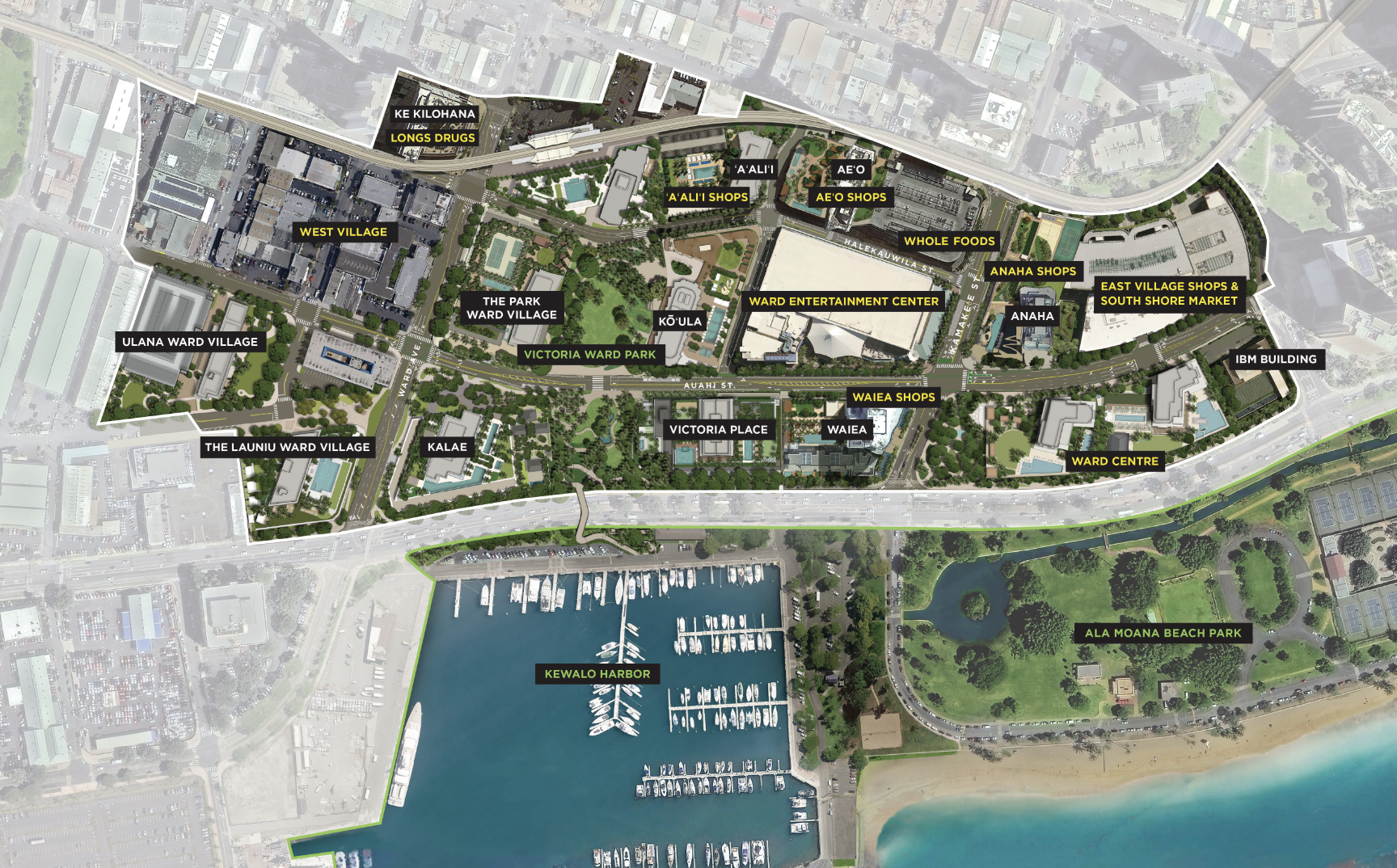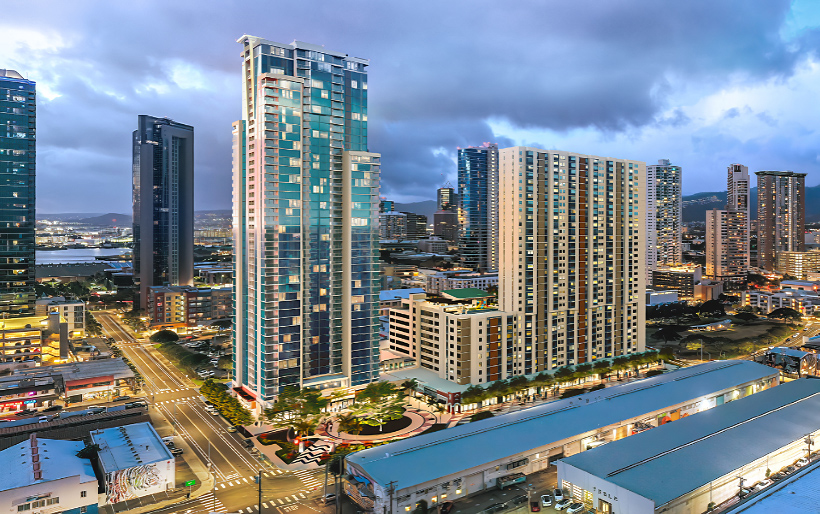Melia and ‘Ilima: Ward Village Unveils Its Final Residential Towers

Pictured Above: Ward Village Master Plan
Ward Village, The Howard Hughes Corporation’s award-winning master-planned community, is poised to redefine urban living in Honolulu’s Kaka‘ako with the unveiling of its two newest residential towers: Melia and ‘Ilima. These highly anticipated additions are already garnering considerable interest, particularly given their prime, front-row location along Ala Moana Boulevard, which promises unparalleled, direct Diamond Head and Ocean vistas.
A Vision of Sophistication and Community
Melia and ‘Ilima represent the latest evolution in Ward Village’s commitment to creating a walkable, sustainable community. Located within the dynamic landscape of Kaka‘ako, these towers are designed to seamlessly integrate with the existing fabric of Ward Village, providing residents with convenient access to a curated selection of retail, dining, entertainment, and open green spaces.
The Howard Hughes Corporation has consistently demonstrated its dedication to thoughtful urban development, and Melia and ‘Ilima are no exception. Each tower is envisioned to offer a distinct living experience, catering to diverse preferences while upholding the high standards of quality and luxury that have become synonymous with Ward Village.
Architectural Excellence and Unrivaled Amenities
These distinguished additions promise to redefine contemporary design standards within Honolulu’s vibrant Kaka‘ako district. The architectural vision for Melia and ‘Ilima is entrusted to Robert A.M. Stern Architects (RAMSA), an internationally acclaimed firm celebrated for its distinctive classicism and enduring contributions to urban skylines. With an impressive portfolio that includes iconic New York City residences such as 15 Central Park West and 30 Park Place, RAMSA brings a profound understanding of timeless grandeur and contextual design, ensuring these towers will be both architecturally significant and deeply rooted in their Hawaiian setting.
Complementing RAMSA’s exterior mastery, Champalimaud Design is tasked with crafting the interior spaces. Renowned for their bespoke approach to luxury hospitality and residential projects worldwide, Champalimaud will imbue each residence with a sense of refined comfort and sophisticated elegance. This powerful collaboration between two industry leaders is set to deliver a harmonious fusion of architectural integrity and interior artistry, further solidifying Ward Village’s reputation for meticulously planned, visually striking, and exceptionally livable developments.
Enhancing Kaka‘ako’s Urban Landscape
The introduction of Melia and ‘Ilima marks another significant milestone in the ongoing transformation of Kaka‘ako into a thriving urban center. These towers will contribute to the district’s growing residential density, fostering a vibrant street life and supporting the diverse businesses that call Ward Village home. Residents will find themselves within steps of diverse cultural events, local boutiques, and an array of culinary experiences, making it an ideal location for those who desire both convenience and community engagement.
The Future of Ward Village
With Melia and ‘Ilima on the horizon, Ward Village is poised to mark a significant milestone in its ambitious master plan. These two towers are not only set to become iconic elements of Honolulu’s skyline but may also represent the culmination of the current high-rise residential phase within this meticulously crafted community. As Ward Village continues its evolution as a paradigm for urban planning, offering a vibrant blend of modern residences, expansive public spaces, and a dynamic cultural scene, Melia and ‘Ilima will provide exceptional homes that further solidify its reputation as a highly sought-after destination for luxury urban living in Hawaii.
Secure Your Residence at Melia or ‘Ilima
Sales are projected to move fast, with high demand. If you’re interested in purchasing in Ward Village, contact Sachi Hawaii to register your interest, preferred units, and floor plan.
(808) 596-8801 | info@sachihawaii.com




